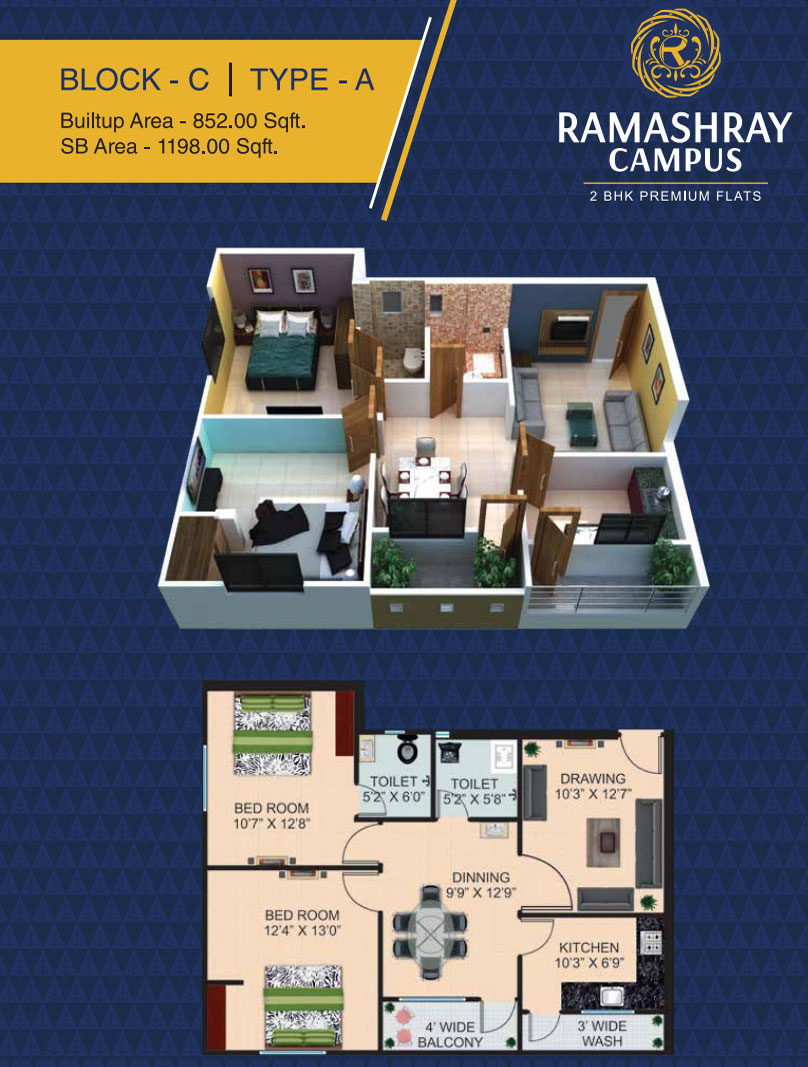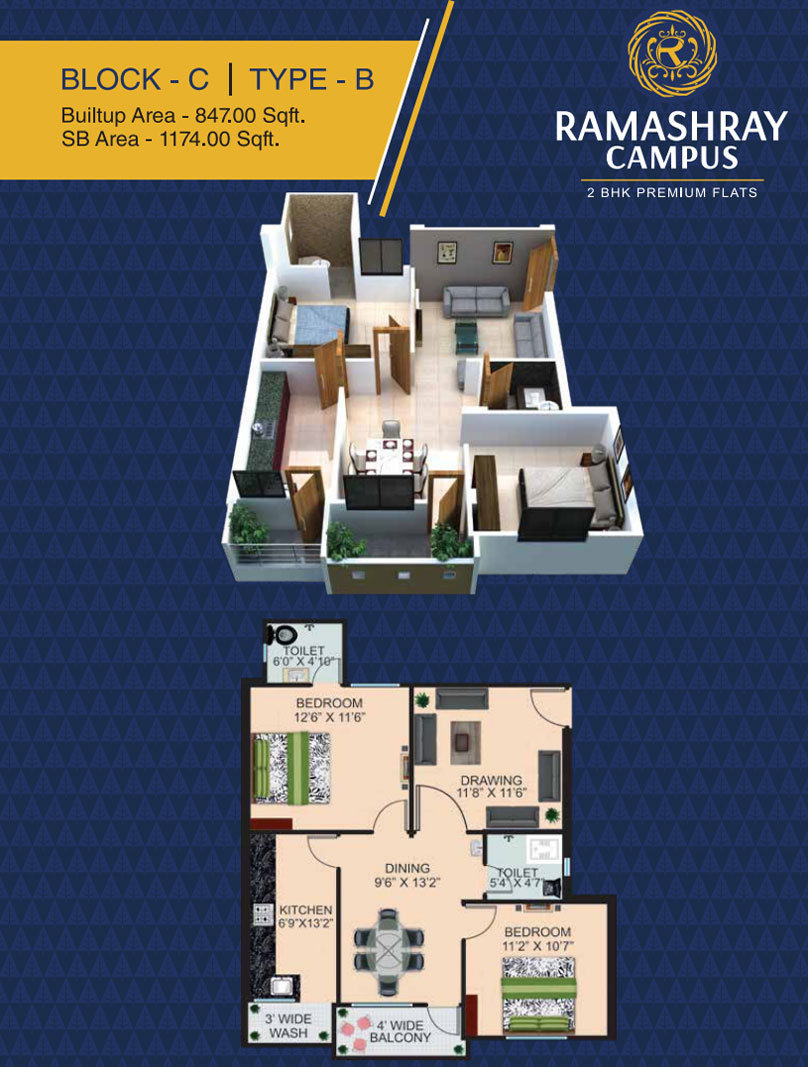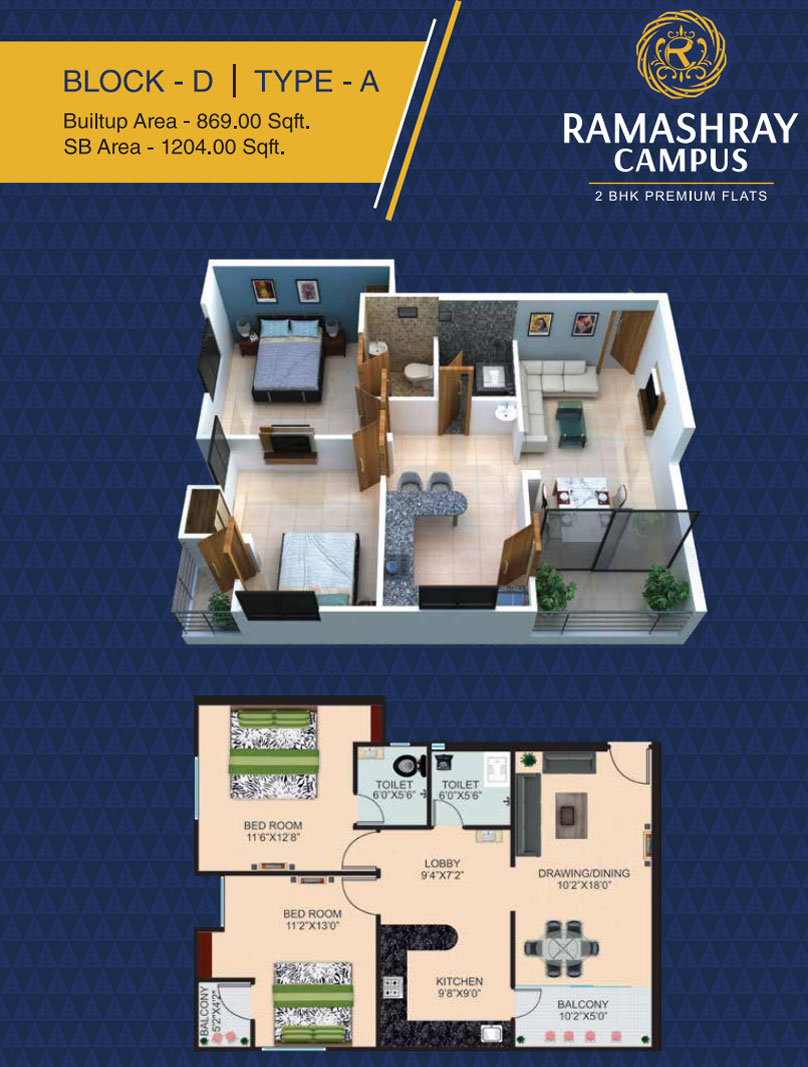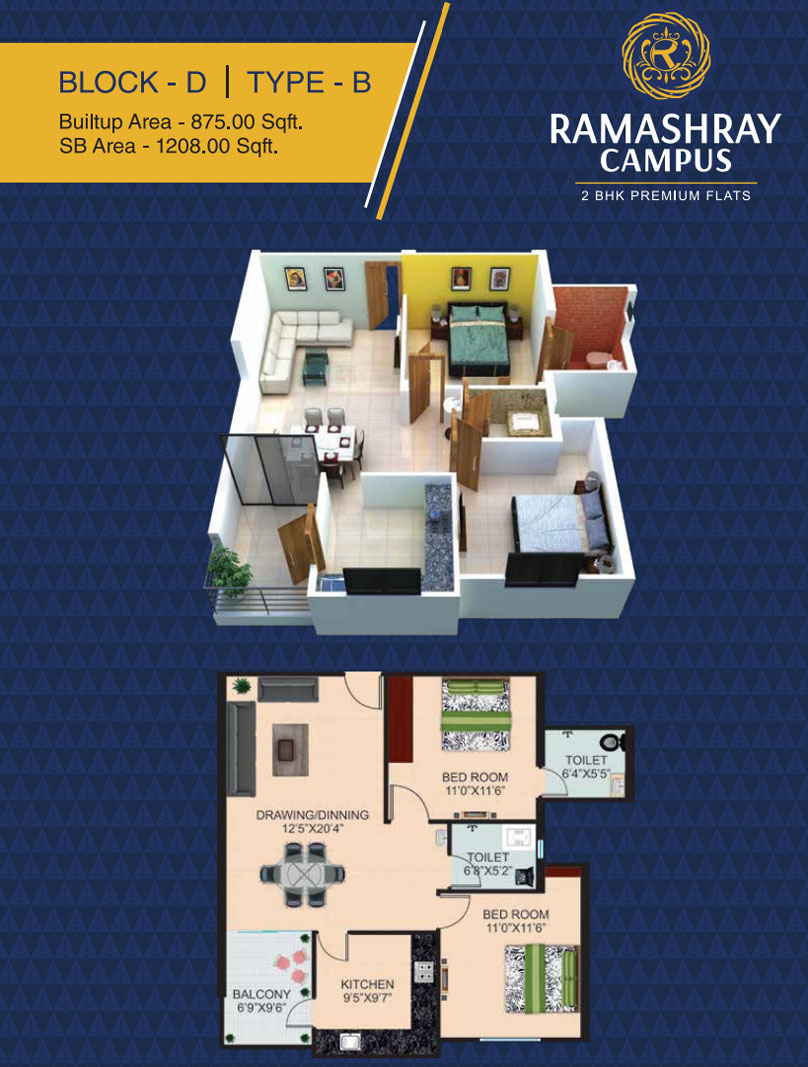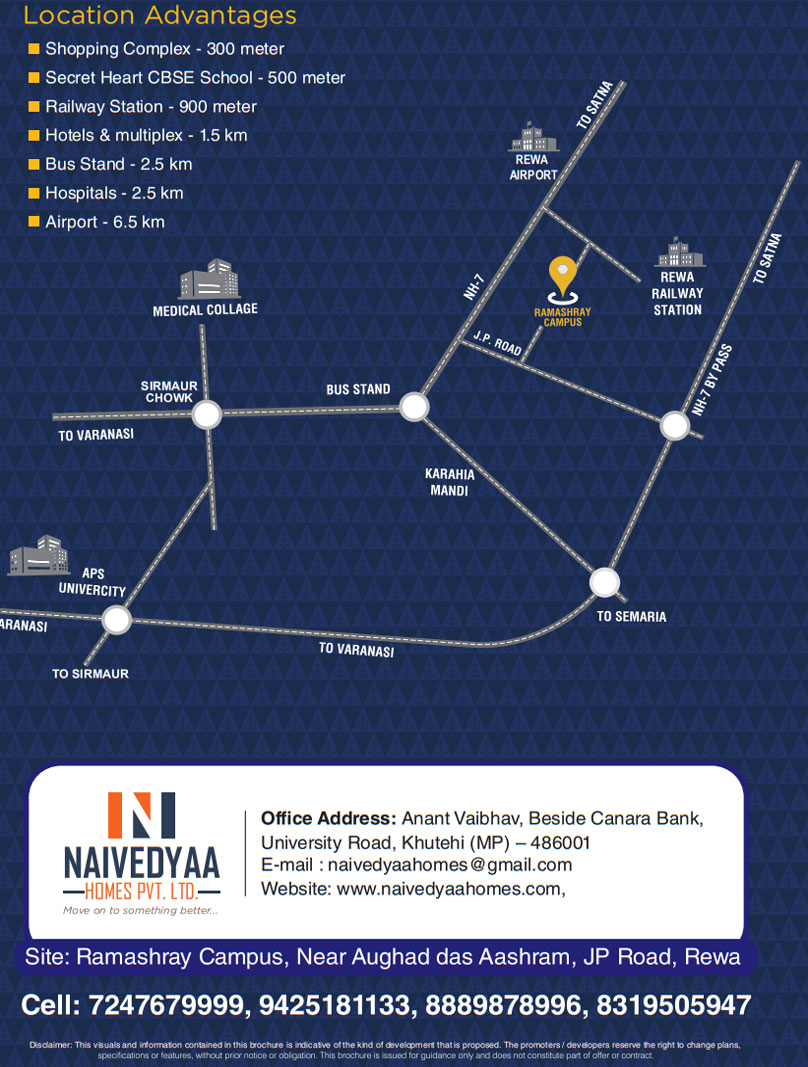We are providing houses, duplex, plots, commercial shops, flats in Rewa. Naivedyaa homes is a leading, popular and best Builders and Developers in Rewa and MP. Naivedyaa Homes provides best property in Rewa. Naivedyaa homes is a Famous Builders and Developers in Rewa and MP. Best and Top Flats and Houses Builders and Developers in Rewa and MP. , Top Builders in rewa
About the project
RAMASHRAY CAMPUS by NAIVEDYAA HOMES PRIVATE LIMITED is coming up with luxury and beautiful apartment that is nearby Railway Station and Secret Heart CBSE School. The project is sufficient with all basic amenities and covers 2BHK apartments. It has good connectivity to the rest of the city.
The Challenges
Dreams are fragile. Dreams are fleeting. Dreams are unreal. But if your dreams are beautiful, and if you have a steadfast belief in the beauty of your dreams; a beautiful reality is never far away. Presenting Ramashray Campus. Indeed a refined manifestation of your delightful dreams, this stunning work of art fulfils your aspirations which you thought were ever so elusive. You are invited to reach for the stars on the wings of your dreams. Parking + 4 Storey | 2 BHK premium Apartments




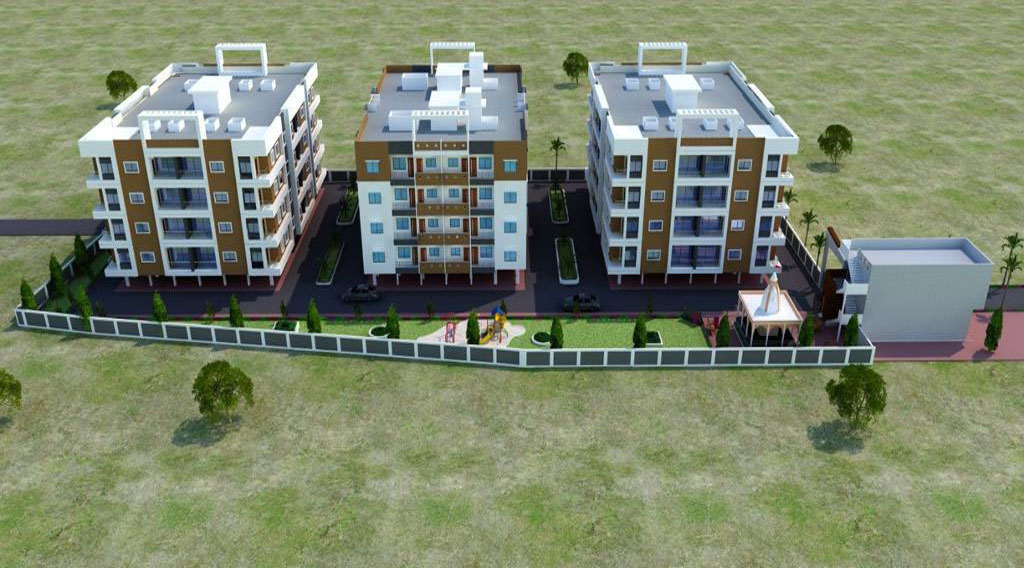





Floor Plan
– Structure: R.C.C. framed structure.
– Walls: Brick masonary fly ash bricks masonary.
– Flooring: 2’x2′ vitrified flooring marble in staircase, anti-skid tiles in balcony/sit-out area.
– Windows: Powder-coated aluminium section with glass & m.s. grill.
– Water supply: Concealed CPVC pipelines with standard quality fittings.
– Electrification: Concealed copper wiring with modular switches standard quality fitting & circuit security MCBs.
– Kitchen: Black granite platform with steel sink & designer tiles in dado up to 24″ height above platform.
– Toilet: Ceramic tiles, flooring & wall tiles up to 7’ft. height.
– Door: Wooden frame with flush door.
– Painting: Internal walls with putty finish & shall be painted with oil-bound distemper. acrylic emulsion paint on all external walls.
– Utility points: AC points in bedrooms, fresh water point in kitchen, washing machine point in wash area & power point toilet, refrigerator & electric mixer power points in kitchen.
– Covered Campus
– Ram Janki Mandir
– CCTV Camera Security
– 24/7 Security Guard
– 24/7 Power Backup
– Club House
– Car Parking
– Kids Play Area
– Yoga Space
– Walking Track
– Garden/Park
– Departmental Store
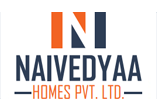
Naivedyaa Group is a finest company of Real Estate of Rewa with minute details to quality, technology and modern concepts. We have pioneered newer technologies, bold design and precision engineering to create landmark residential project.
Mailing Address
Naivedyaa Homes
Anant Vaibhav, Beside Canara Bank,
University Road, Khutehi (MP) – 486001
Cell:072476 79999, 094251 81133, 088898 78996
Email : naivedyaahomes@gmail.com
